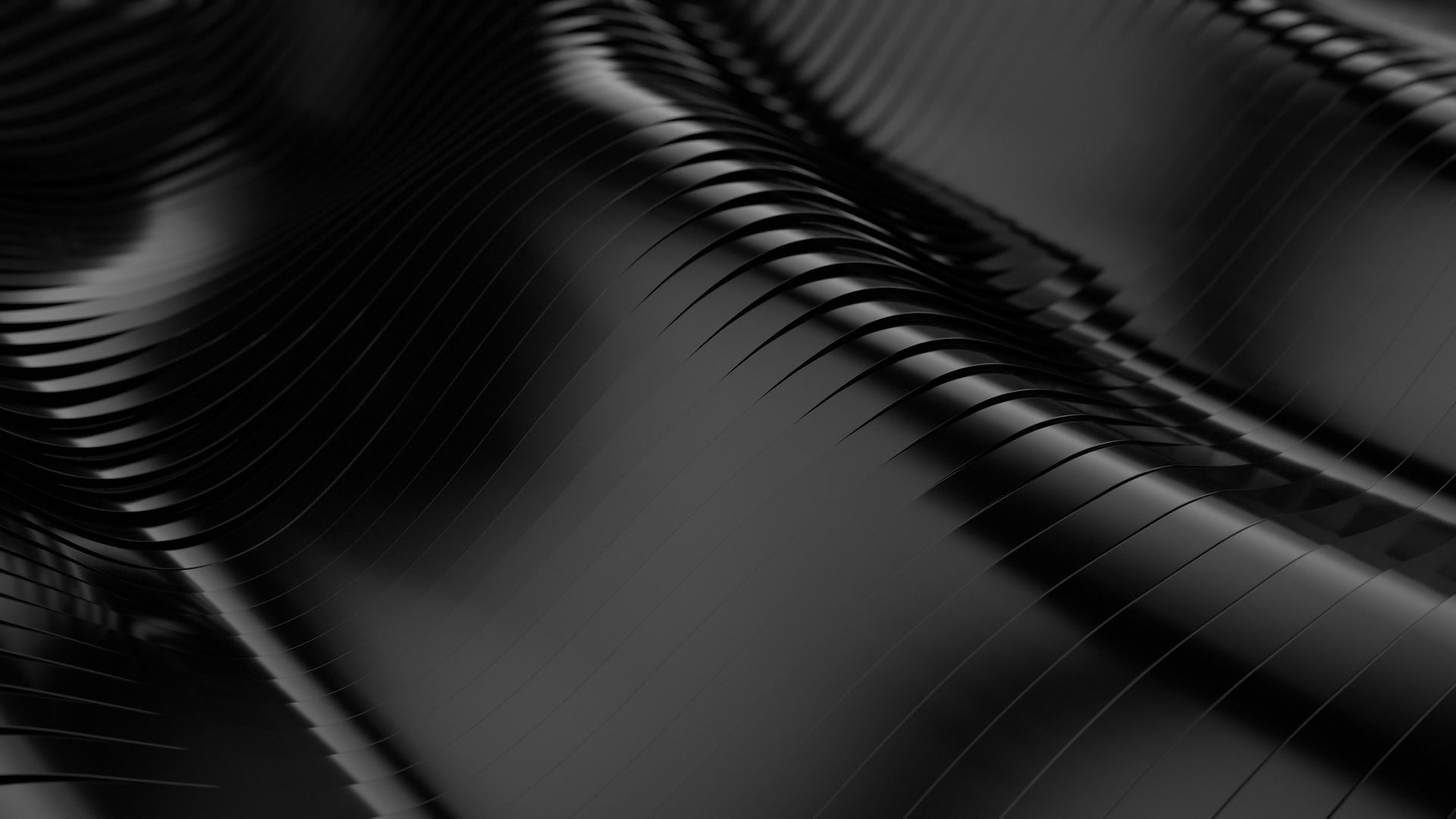Week 13: contextualizing an example of postmodern design.
- t0320647
- Feb 25, 2024
- 3 min read
1-photo by: Mahdi ( primary research )
2- photo by: Mahdi ( primary research )
3- photo by: Mahdi ( primary research )
Art movement: Contemporary Art movement itself.
Project Details:
Location: Nottingham, United Kingdom
Construction Date: 2004–2009
Client: Nottingham City Council
Area: Approximately 3,500 square meters
Architects: Adam Caruso and Peter St John
Project Team: Collaborating artists, structural engineers, services consultants, cost consultants, and project managers contributed to its realization.
The gallery officially opened its doors in 2009.
Caruso St John Architects. (2019). Nottingham Contemporary. [online]
Caruso St John Architects masterminded this cultural gem.
The project was commissioned by the Nottingham City Council through an invited competition.
The design reflects a fresh interpretation of traditional Southern California architecture, with a nod to the region’s Spanish Colonial heritage. www.nottinghamcontemporary.org. (n.d.). Architecture in Conversation: A Conversation with Adam Caruso.
Nottingham Contemporary has so many futures:
its interior is characterized its spaciousness, to allow many exhibitions and performances to contribute to the Art gallery.
The central gallery space is a highlight, providing a versatile environment for showcasing both object-based visual art and time-based performance art (in the ground floor).
The design incorporates concave precast concrete panels with an embossed cherry blossom lace pattern, making something special and visually appealing to the gallery.
4-artist-run spaces
Its artistic vision draws inspiration from the artist-run spaces of downtown New York in the late 1960s. These spaces were hubs for object-based visual art and time-based performance art.
5-Gordon Matta Clark and Trisha Brown urban spaces
Artists like Gordon Matta Clark and Trisha Brown directly engaged with urban spaces, influencing the Nottingham Contemporary’s ethos.
6-cherry blossom lace pattern
Key features include an external envelope of concave precast concrete panels adorned with an embossed cherry blossom lace pattern.
7-Guaranty Building in Buffalo
The central gallery boasts a reflected ceiling plan and intricate roof coffer detail.
The façade fabrication draws inspiration from the Guaranty Building in Buffalo, New York, and machine-made Valenciennes Lace from Nottingham’s Museum of Costumes and Textiles.
Before Nottingham Contemporary:
8-New Art Gallery, Walsall: Completed in 2000
9-Brick House, London: completed in 2001
10-Tate Britain Millbank Project: completed in 2013,
After Nottingham Contemporary:
11-Newport Street Gallery, London: Completed in 2015 Woodman, E. (2015). Caruso St John: behind the scenes at the museum. The Telegraph. [online]
12-Liverpool Philharmonic Hall, Liverpool: completed in 2015,
13-London School of Economics Student Centre: Completed in 2019
Image list:
1-photo by: Mahdi (primary research)
2-photo by: Mahdi (primary research)
3-photo by: Mahdi (primary research)
4-artist-run spaces
5-Gordon Matta Clark and Trisha Brown urban spaces
6-cherry blossom lace pattern
7-Guaranty Building in Buffalo
8-New Art Gallery, Walsall: Completed in 2000
9-Brick House, London: completed in 2001
10-Tate Britain Millbank Project: completed in 2013,
11-Newport Street Gallery, London: Completed in 2015
12-Liverpool Philharmonic Hall, Liverpool: completed in 2015,
13-London School of Economics Student Centre: Completed in 2019
Reference:2
Caruso St John Architects. (2019). Nottingham Contemporary. [online] Available at: https://carusostjohn.com/projects/nottingham-contemporary/.
www.nottinghamcontemporary.org. (n.d.). Architecture in Conversation: A Conversation with Adam Caruso. [online] Available at: https://www.nottinghamcontemporary.org/whats-on/architecture-in-conversation-adam-caruso/ [Accessed 25 Feb. 2024].
Woodman, E. (2015). Caruso St John: behind the scenes at the museum. The Telegraph. [online] 16 Oct. Available at: https://www.telegraph.co.uk/art/what-to-see/adam-caruso-peter-st-john/ [Accessed 25 Feb. 2024].
Laurie Anderson, Trisha Brown, Gordon Matta-Clark: Pioneers of the Downtown Scene, New York 1970s, Barbican centre, London - Architectural Review (architectural-review.com)
The New Art Gallery Walsall - Walsall - Make It West Midlands (makeitwm.com)
Newport Street Gallery by Caruso St John (alexuptonphotography.com)
Brick House, London - Caruso St John Architects | Arquitectura Viva


















Comments