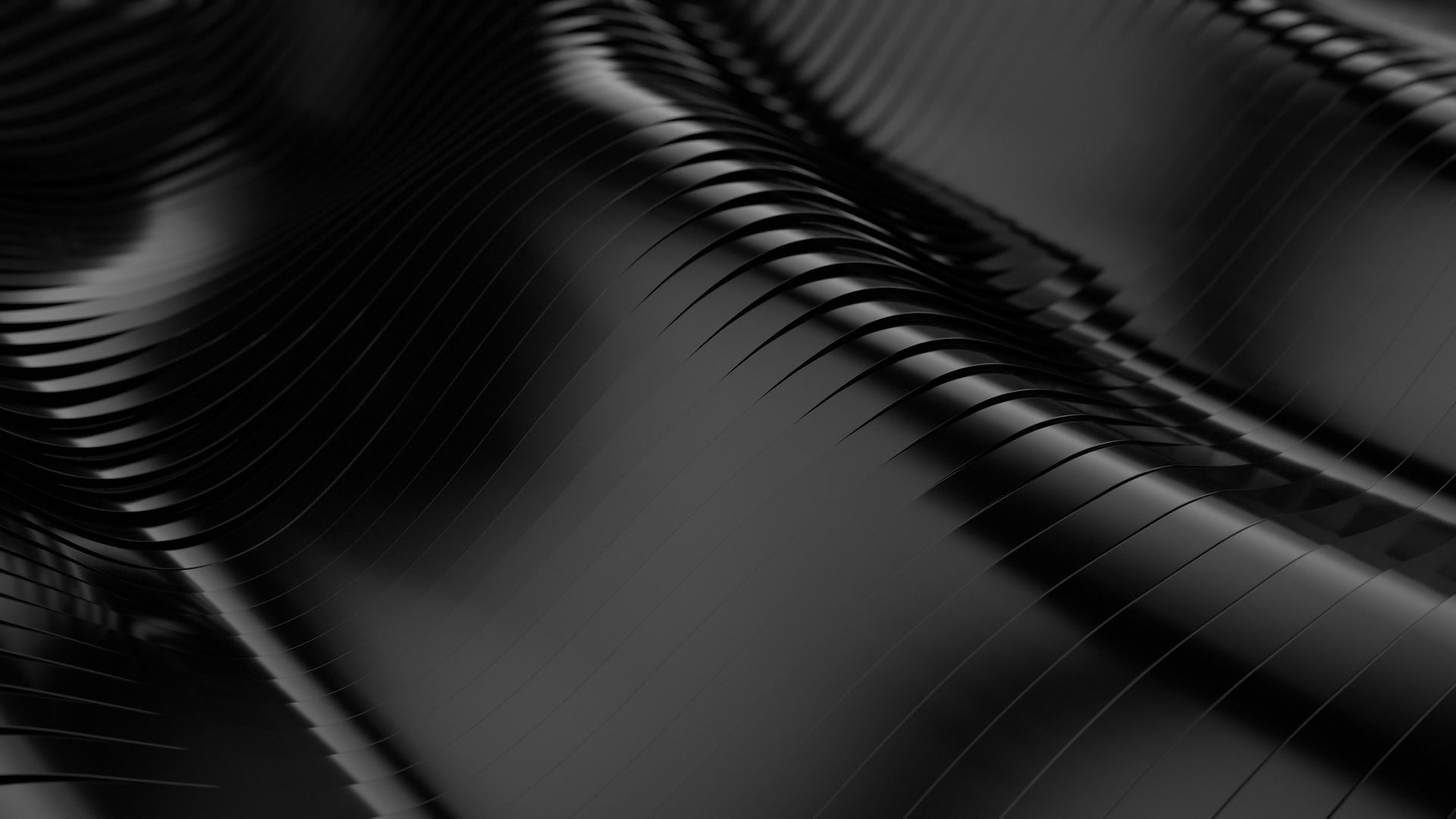Week 4: Analysing an example of Visual Culture Using the Formal Elements
- t0320647
- Oct 15, 2023
- 2 min read
Updated: Nov 4, 2023
The Nottingham Contemporary has a special architectural style. The primary formal elements such as shape, line, light, shadow, space, texture, and their interactions with the building will be the focus of this blog post.
Analysis:

1-photo taken by me
Repeating Lines:
Straight lines and angles are used often in the architectural form to emphasize a feeling of structure and order. Also, it makes us feel that it's a container.
2-photo taken by me
Shadow and light:
3-photo taken by me
The interior of the gallery is significantly influenced by natural light. Daylight enters through large windows and skylights, resulting in a powerful move around of light and shadow that changes throughout the day.
Texture and material:
4-photo taken by me
The smooth windows combine with the rough texture of the concrete walls picture(3). This contrast of textures gives the area a different vibe. Such as, the wooden floor dos not fit with a rough wall. the wall looks like they did not put any effort on it.
Form, Layers, and shape:
5-photo taken by me
6-photo taken by me
The gallery's use of multiple spaces and forms, as we can see in this picture (5), the designer used the triangle in a different way for the stairs frame. He also used the triangle in another way inside the gallery [picture (6)] to make the triangle form. In addition, the shape of the stairs is similar to a tunnel. While inside the gallery in picture (6) they used that shape to make the visitor feel like they are in a minimized cinema
Natural Light:
7-photo taken by me
The use of natural light, strategically placed within the architecture, highlights the art on display and creates a connection between the indoor gallery space and the external environment.
Nature's Lighting.
Natural light is used to highlight the works of art on reveal and establish a link between the interior gallery space and the surrounding environment through thoughtful placement within the building.
Image Analysis:
The photo taken of formal elements. The structure's lines and angles in image number (1) light and shadow, use of the repetitive lines and shadow shaping half of the empty space on image number (2), as they are echoed throughout the building's design. Natural light that will reduce the sustainability of the un nature life and the sun light will change every time in image number (3-4) filters in, casting intriguing light and shadow patterns on the concrete surfaces as i said before light will change to make another shape every moment in image number (7-1).
In conclusion:
The architectural style of Nottingham Contemporary, is marked by unusual forms such as lines and shadow on the exterior side. So, the combination of texture, and nature on the inside, like the mixture of concrete and wood, not forgetting the sunlight. With the unusual curves on the top of the building and angles most of them shaped like triangle. As, I saw form inside the building consists of two floors, but it is shaped in a unique way. moreover, the combination of the man-made and the nature in the production of textures, and colors which is detective. when I entered the gallery and saw the stacking of rooms in great way i got interested of the way that they made the gallery.
















Comments